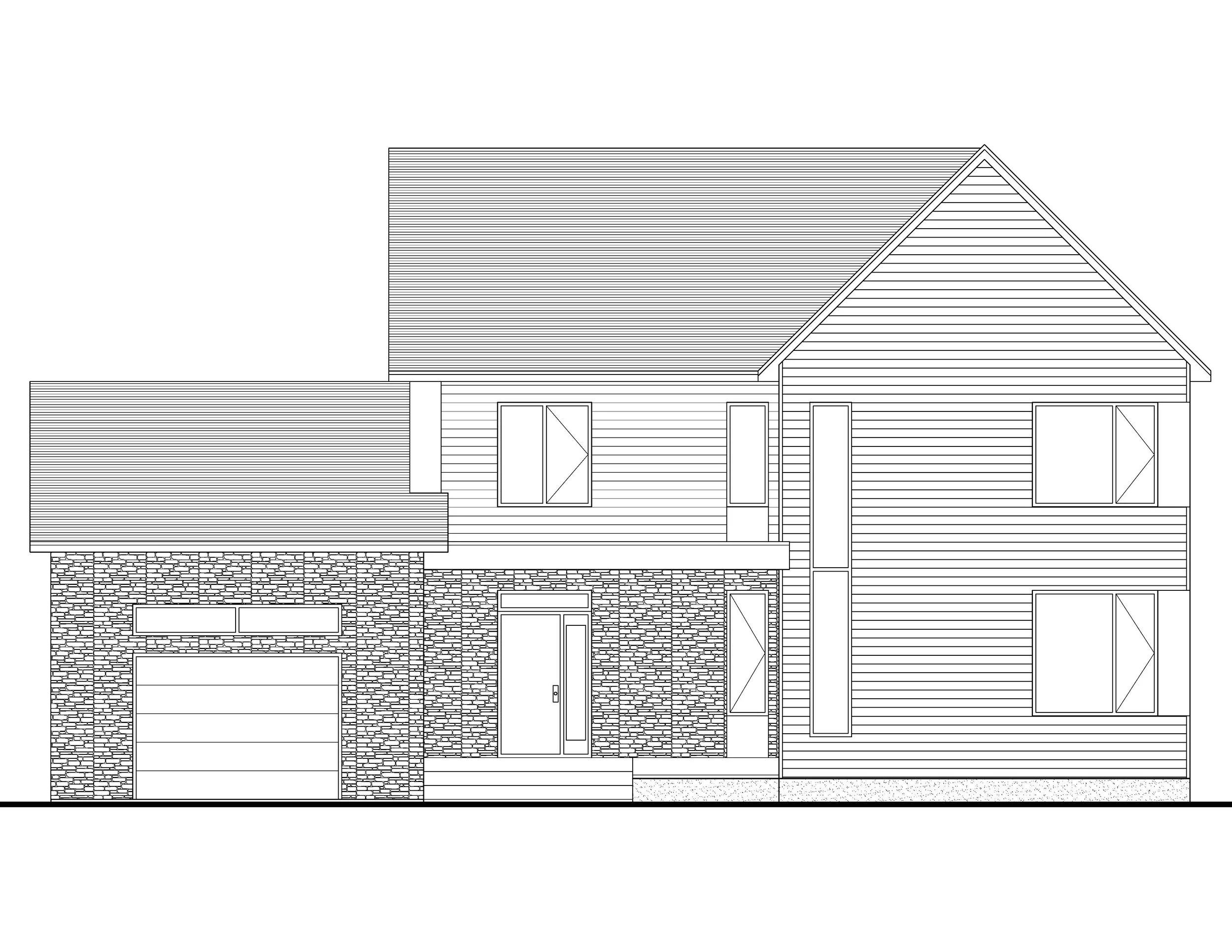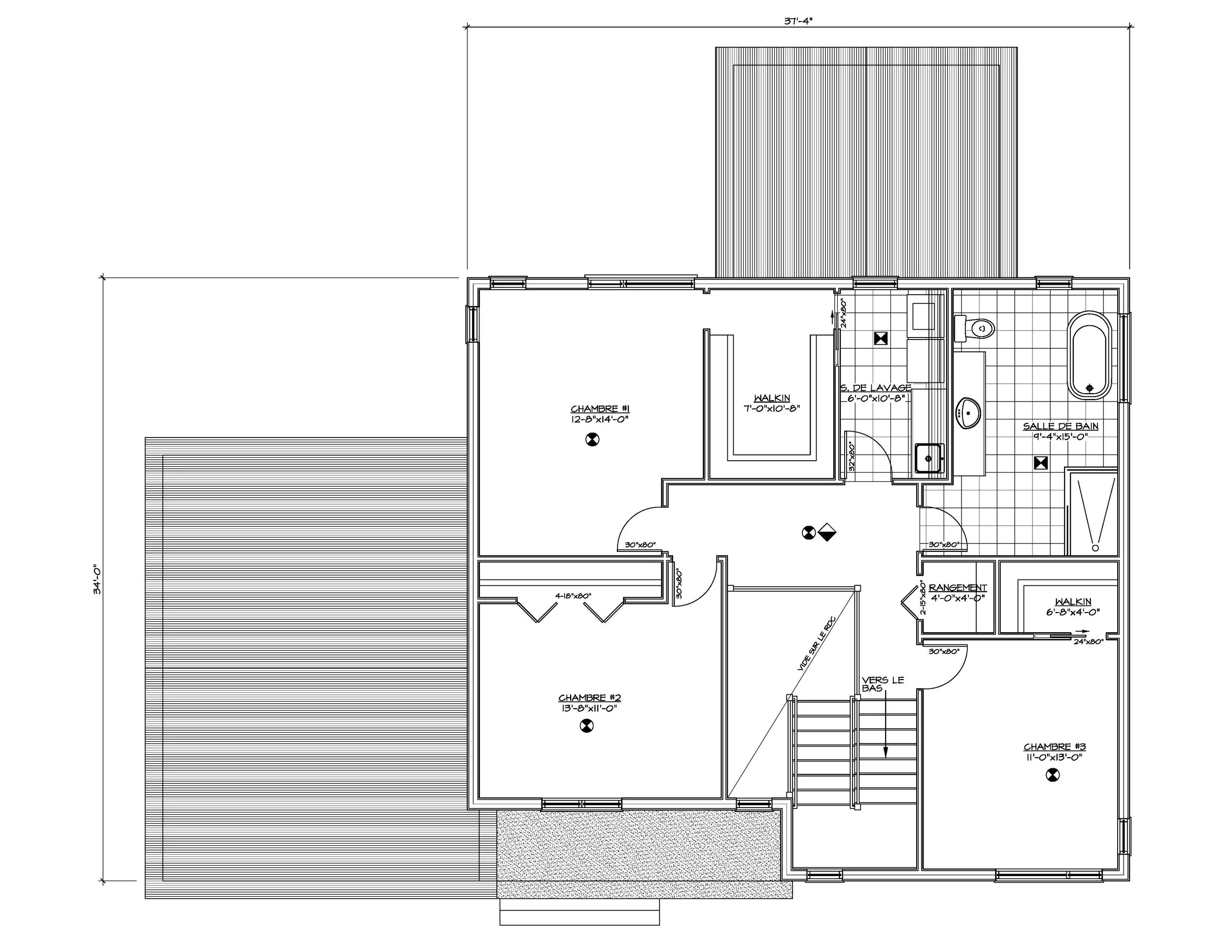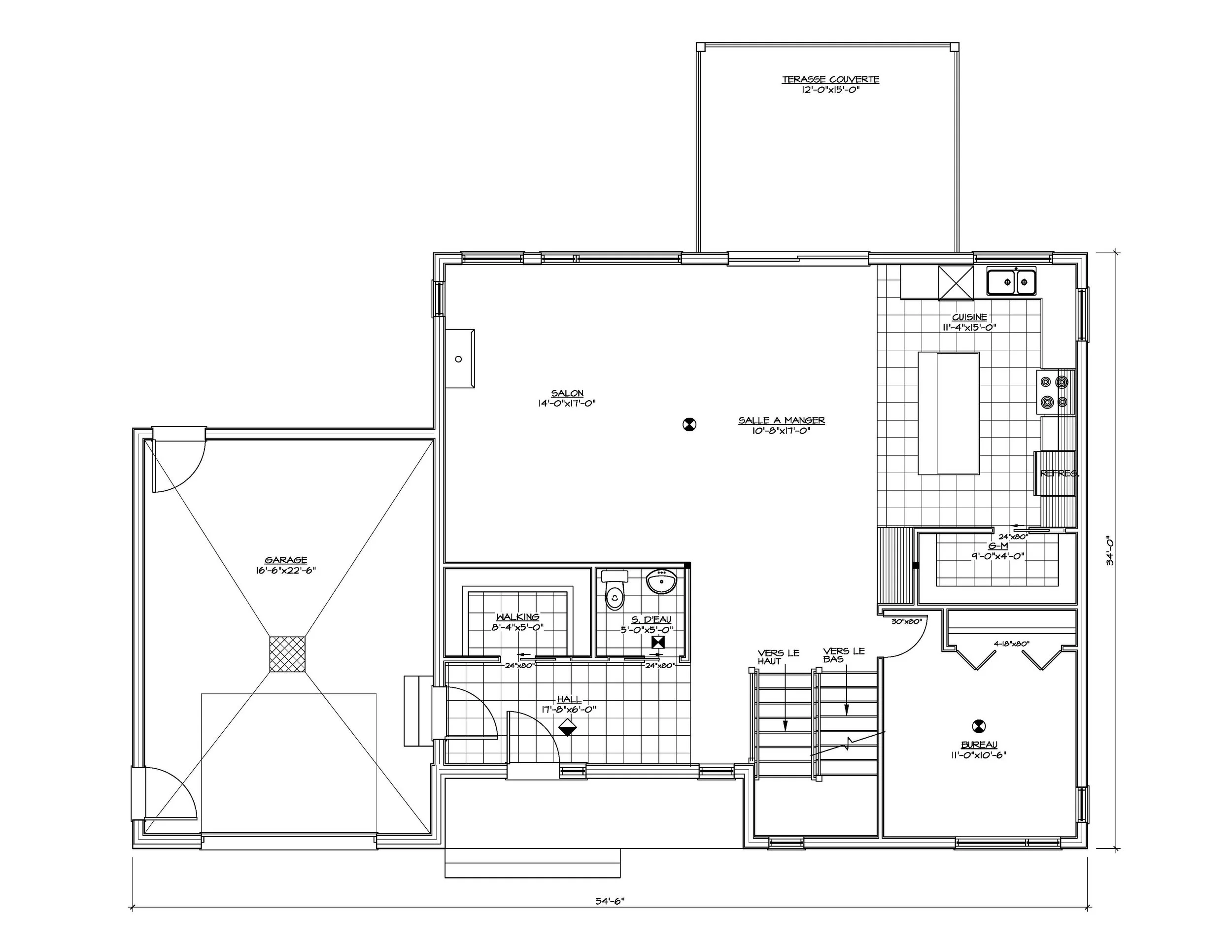 Image 1 of 3
Image 1 of 3

 Image 2 of 3
Image 2 of 3

 Image 3 of 3
Image 3 of 3




La Seattle
🏡 La Seattle – Contemporary Elegance for Your Dream Home
Looking for a home that blends bold design, smart layout, and modern comfort? The La Seattle plan is crafted for those who crave style without sacrificing practicality.
✨ Key Features
Sophisticated architecture: A striking façade with Chambord grey stone and St-Laurent Hazelnut fiber cement for timeless curb appeal.
Spacious layout: High ceilings, exposed beams, and an open structure that floods the space with natural light.
Smart design: Three large bedrooms, a dedicated office, laundry room, and a walk-in closet that feels like a boutique.
Built-in garage: 16'6" x 22'6", ideal for vehicles and extra storage.
Covered terrace: 12' x 15'—perfect for relaxing evenings, rain or shine.
🛠️ Built to Last
2x6 wood framing with high-performance insulation (R-31)
Engineered joists spaced at 16" C/C for strength and flexibility
Asphalt shingle roofing (color of your choice), with pre-engineered trusses meeting national building codes
🔒 Comfort & Safety
Smoke and carbon monoxide detectors wired into the electrical system
Mechanical ventilation in all bathrooms
Durable materials and premium finishes throughout
💬 Why Choose La Seattle? Because this plan isn’t just beautiful—it’s built for real life. Every detail is designed to offer a warm, modern, and practical living space. Whether you're a young family, a couple seeking comfort, or a savvy investor, La Seattle turns any plot of land into a place to call home.
🏡 La Seattle – Contemporary Elegance for Your Dream Home
Looking for a home that blends bold design, smart layout, and modern comfort? The La Seattle plan is crafted for those who crave style without sacrificing practicality.
✨ Key Features
Sophisticated architecture: A striking façade with Chambord grey stone and St-Laurent Hazelnut fiber cement for timeless curb appeal.
Spacious layout: High ceilings, exposed beams, and an open structure that floods the space with natural light.
Smart design: Three large bedrooms, a dedicated office, laundry room, and a walk-in closet that feels like a boutique.
Built-in garage: 16'6" x 22'6", ideal for vehicles and extra storage.
Covered terrace: 12' x 15'—perfect for relaxing evenings, rain or shine.
🛠️ Built to Last
2x6 wood framing with high-performance insulation (R-31)
Engineered joists spaced at 16" C/C for strength and flexibility
Asphalt shingle roofing (color of your choice), with pre-engineered trusses meeting national building codes
🔒 Comfort & Safety
Smoke and carbon monoxide detectors wired into the electrical system
Mechanical ventilation in all bathrooms
Durable materials and premium finishes throughout
💬 Why Choose La Seattle? Because this plan isn’t just beautiful—it’s built for real life. Every detail is designed to offer a warm, modern, and practical living space. Whether you're a young family, a couple seeking comfort, or a savvy investor, La Seattle turns any plot of land into a place to call home.