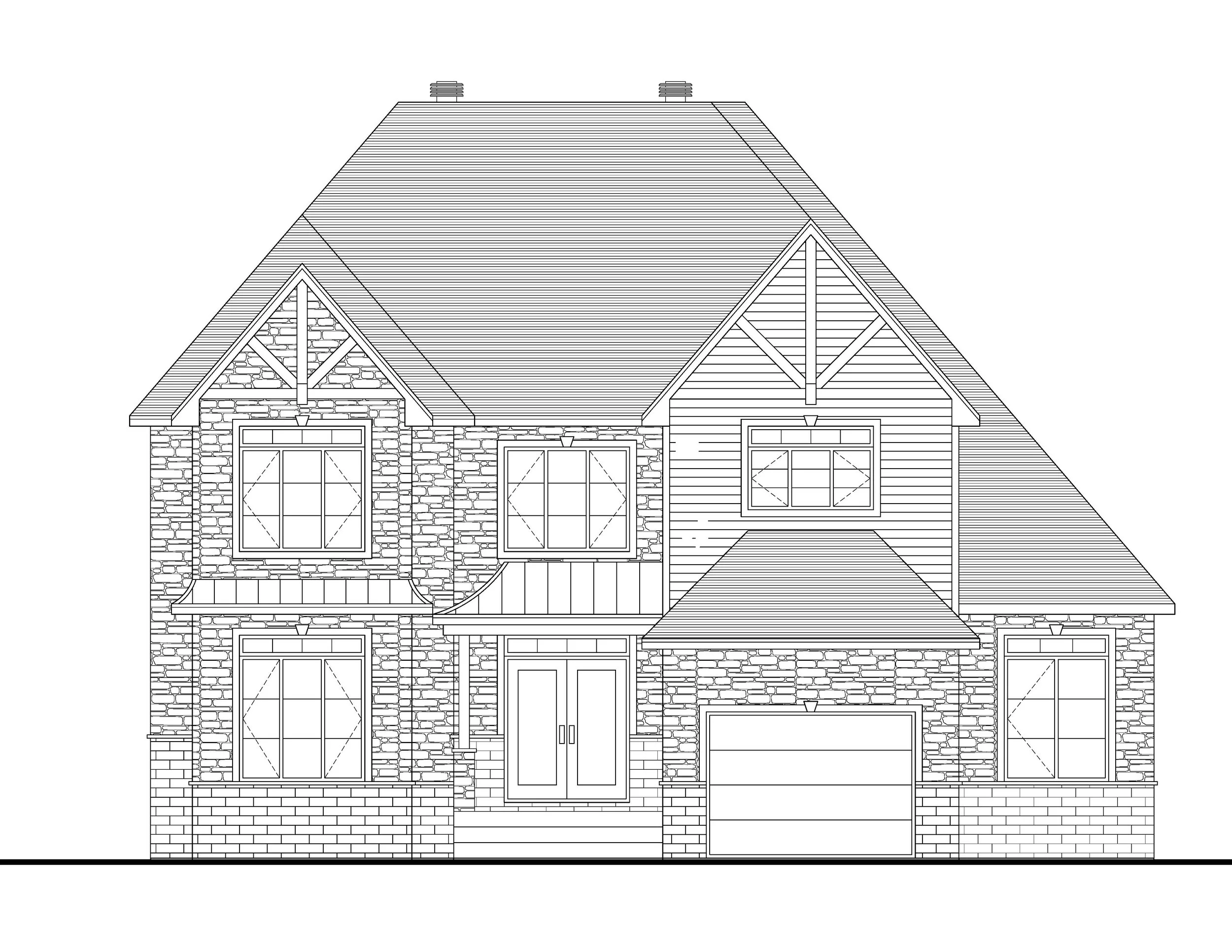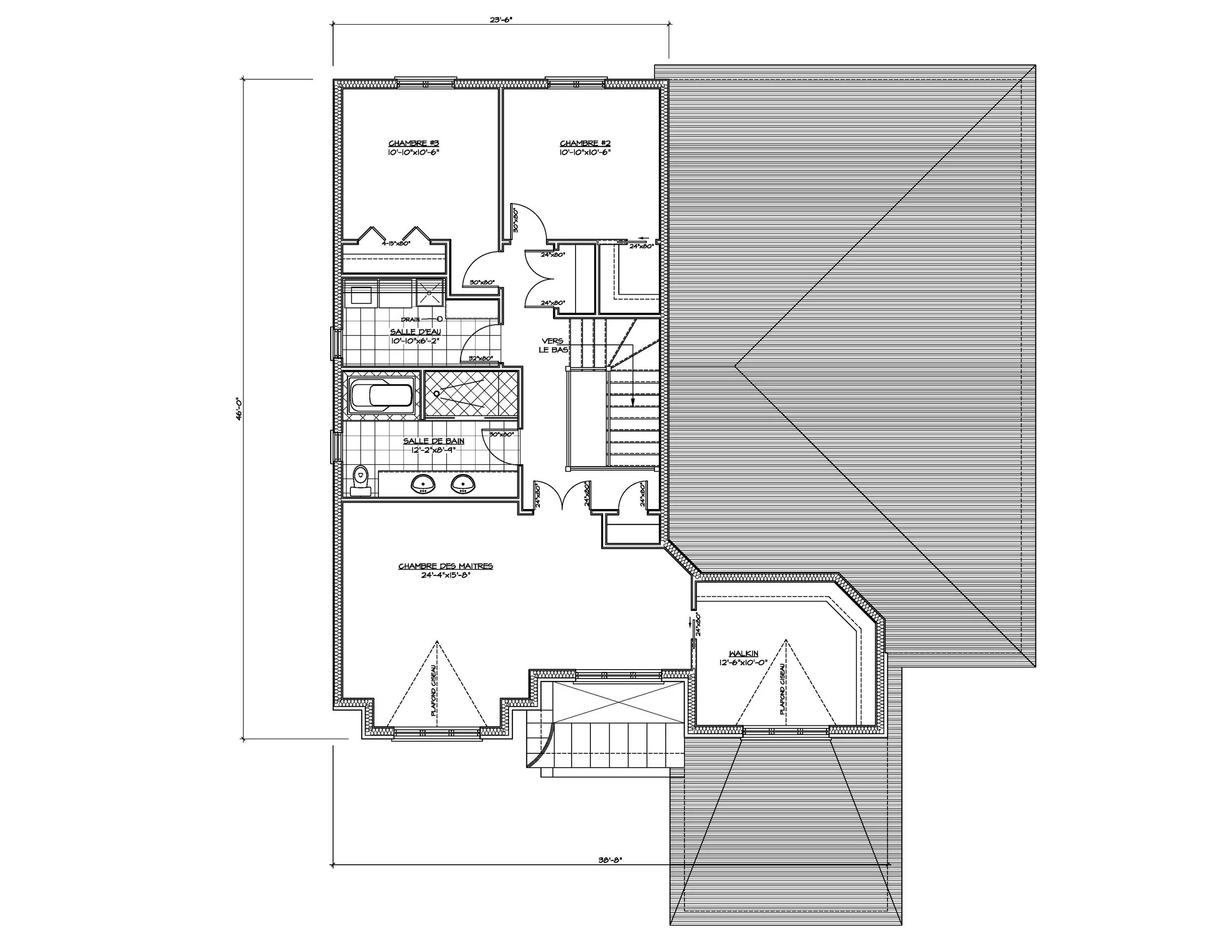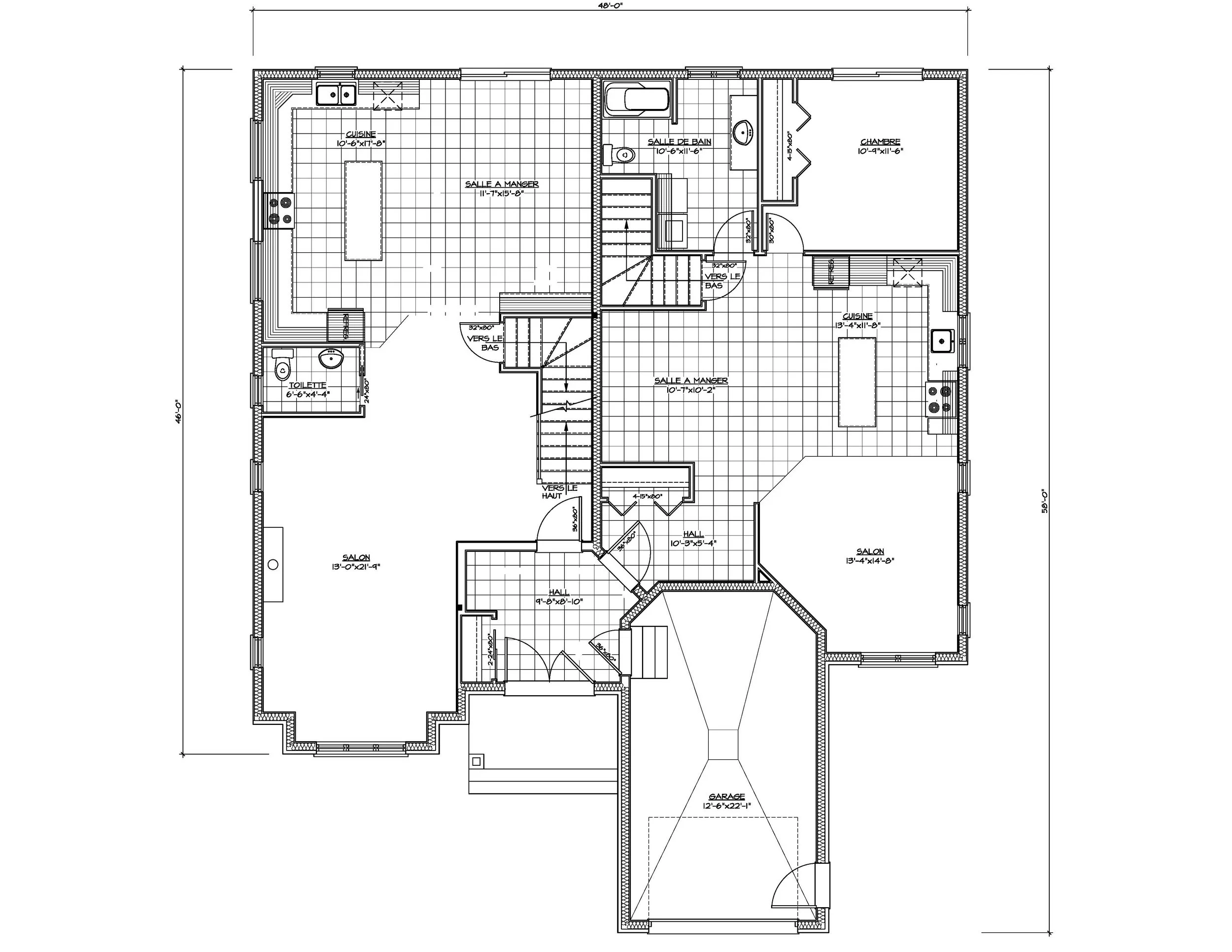 Image 1 of 3
Image 1 of 3

 Image 2 of 3
Image 2 of 3

 Image 3 of 3
Image 3 of 3




La Calgary
🏡 La Calgary House Plan – Modern, Spacious & Functional
Discover La Calgary, a timeless single-family home designed to bring comfort and natural light to every space. With its balanced architecture and well-defined volumes, this plan is perfect for families looking for a warm and practical home.
✨ Key Features:
Full second floor: bedrooms grouped together for greater privacy and peace.
Bright main floor: open-concept layout with a welcoming living room, dining area, and kitchen.
Integrated garage with direct access to the house, automatic doors, and gas-tight safety system.
Optimized foundation ready to accommodate your basement projects (storage, family room, or additional living space).
Modern ventilation: air exchangers and mechanical systems meeting today’s building standards.
📐 Dimensions & Design:
Complete set of plans including front, rear, and side elevations, cross-section, main floor, second floor, and foundation layout.
Clear and detailed drawings with precise dimensions, ready for contractor quotes.
Designed in compliance with construction guidelines, with technical notes for safe execution.
✅ Advantages:
Modern, elegant design that blends perfectly into any residential setting.
Smooth traffic flow between rooms, ideal for family living.
Customizable layout to suit your specific needs.
Instant download in PDF format, ready to use.
👉 Perfect for anyone ready to build their dream home without lengthy design delays.
⚡ Download the La Calgary House Plan today and start building your future!
🏡 La Calgary House Plan – Modern, Spacious & Functional
Discover La Calgary, a timeless single-family home designed to bring comfort and natural light to every space. With its balanced architecture and well-defined volumes, this plan is perfect for families looking for a warm and practical home.
✨ Key Features:
Full second floor: bedrooms grouped together for greater privacy and peace.
Bright main floor: open-concept layout with a welcoming living room, dining area, and kitchen.
Integrated garage with direct access to the house, automatic doors, and gas-tight safety system.
Optimized foundation ready to accommodate your basement projects (storage, family room, or additional living space).
Modern ventilation: air exchangers and mechanical systems meeting today’s building standards.
📐 Dimensions & Design:
Complete set of plans including front, rear, and side elevations, cross-section, main floor, second floor, and foundation layout.
Clear and detailed drawings with precise dimensions, ready for contractor quotes.
Designed in compliance with construction guidelines, with technical notes for safe execution.
✅ Advantages:
Modern, elegant design that blends perfectly into any residential setting.
Smooth traffic flow between rooms, ideal for family living.
Customizable layout to suit your specific needs.
Instant download in PDF format, ready to use.
👉 Perfect for anyone ready to build their dream home without lengthy design delays.
⚡ Download the La Calgary House Plan today and start building your future!