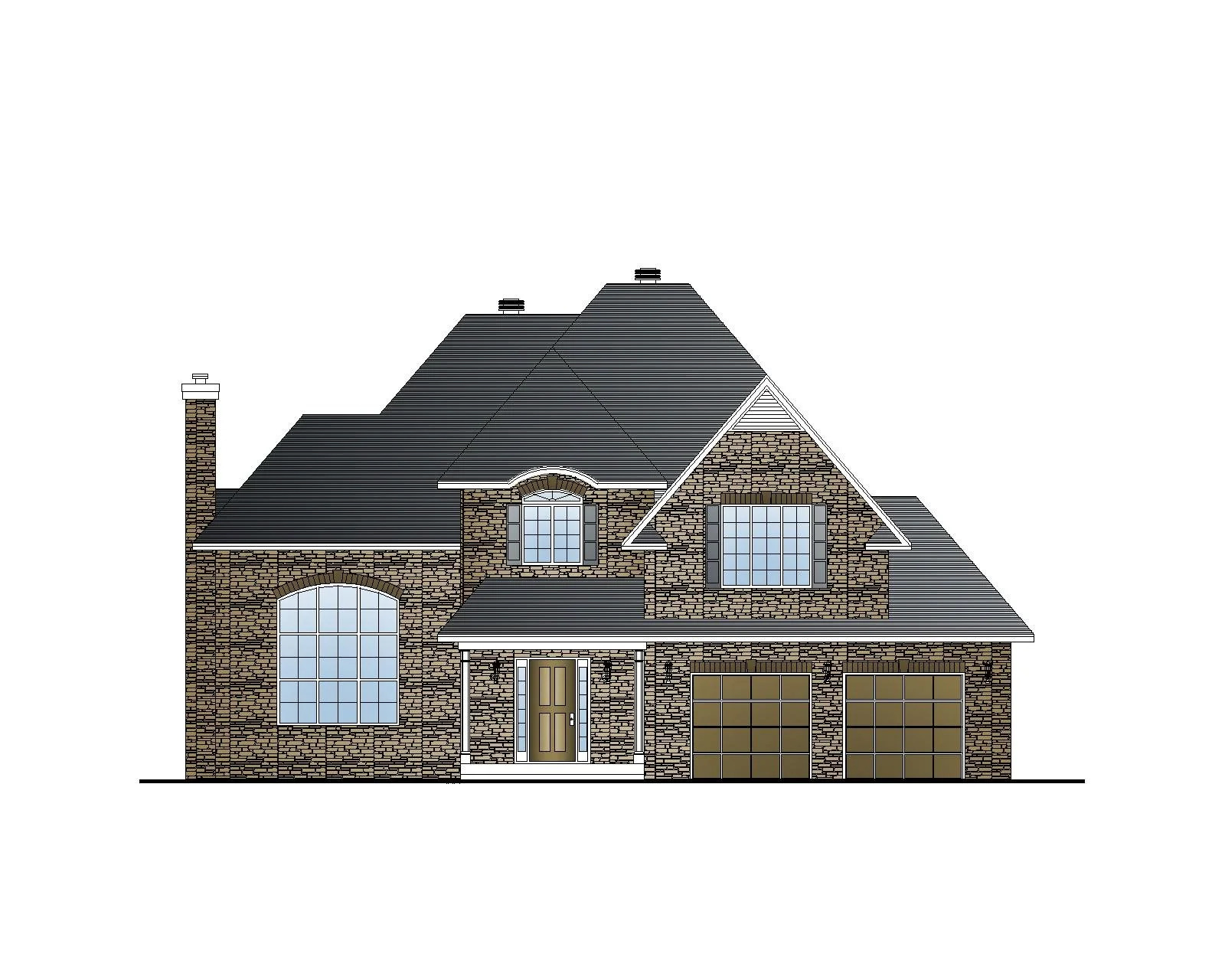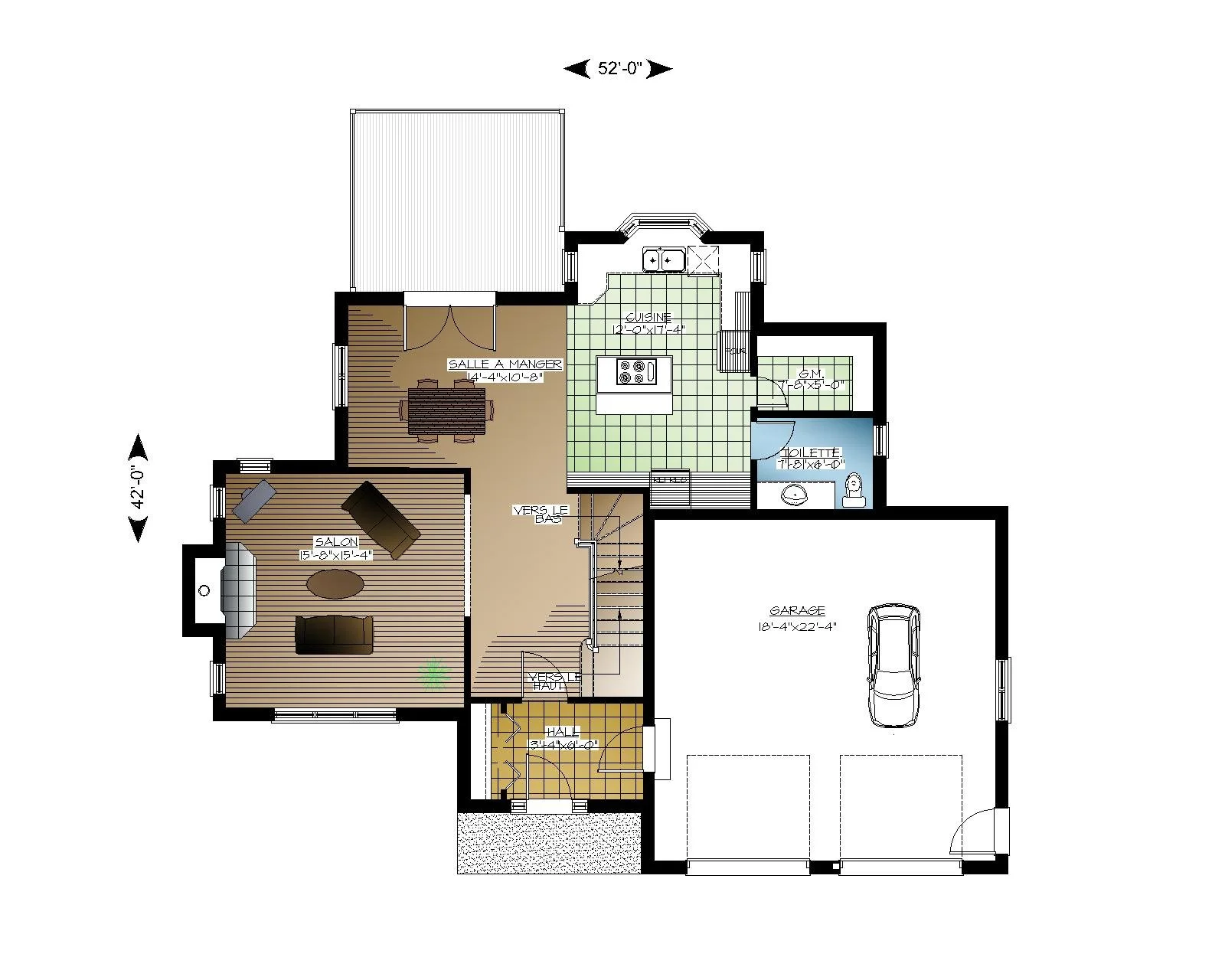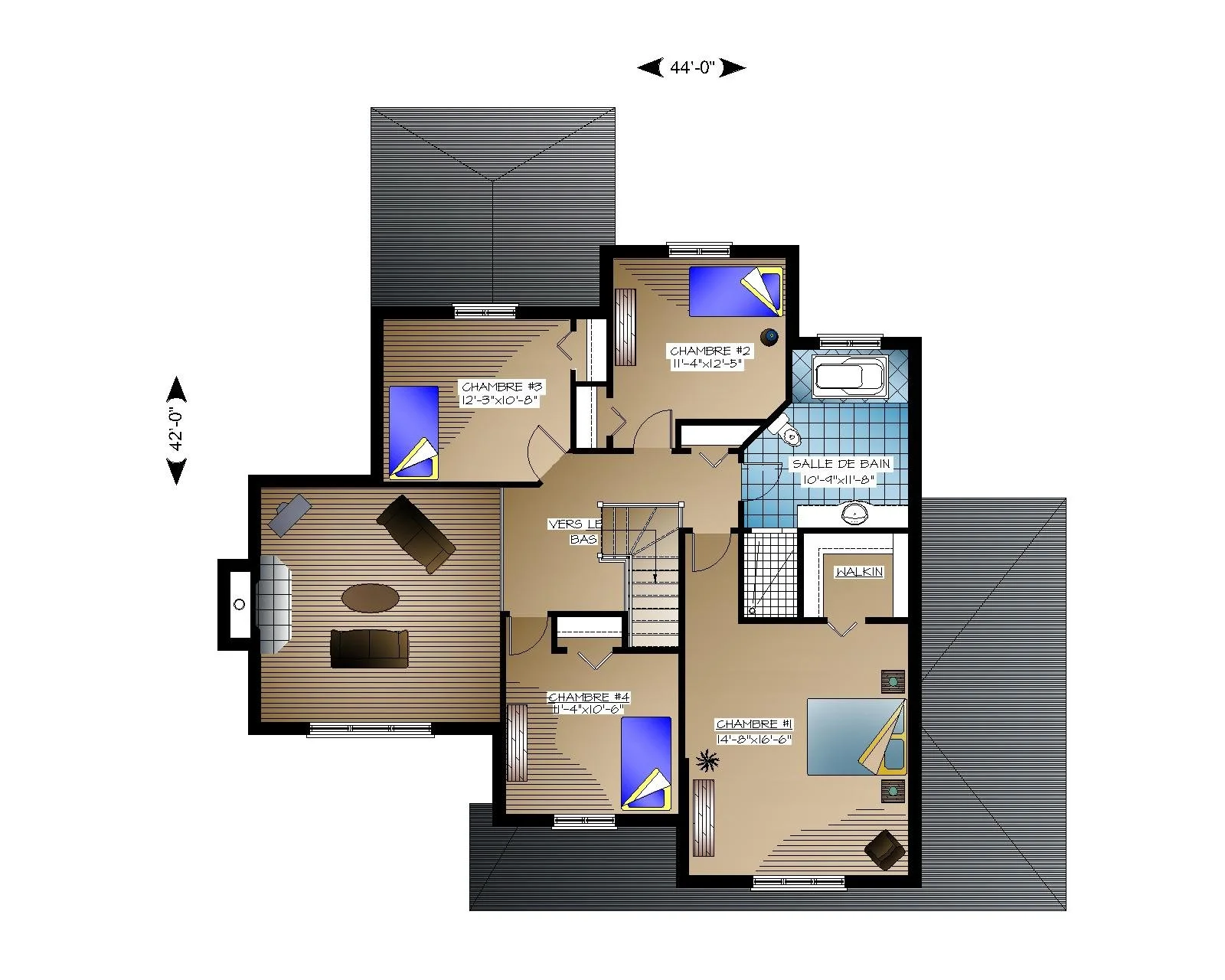 Image 1 of 3
Image 1 of 3

 Image 2 of 3
Image 2 of 3

 Image 3 of 3
Image 3 of 3




La New York
🏡 La New-York House Plan – Elegance and Family Comfort
Bring timeless style to your future home with the La New-York plan, designed to combine practicality, space, and refinement.
✨ Highlights:
Spacious family home spread over two floors with a full basement.
Bright open-concept main floor with a welcoming living room, dining area, and kitchen.
Private second floor grouping all bedrooms and a full bathroom.
Integrated garage for added convenience and security.
Versatile basement that can be customized as a family room, office, rental unit, or home theater.
✅ Advantages:
A classic design that stands the test of time.
Functional spaces tailored for family living.
Flexible layout options to match your needs.
Plan available instantly in downloadable PDF format.
👉 The La New-York plan is perfect for building a stylish, durable home adapted to modern family life.
⚡ Download it today and start your construction project!
🏡 La New-York House Plan – Elegance and Family Comfort
Bring timeless style to your future home with the La New-York plan, designed to combine practicality, space, and refinement.
✨ Highlights:
Spacious family home spread over two floors with a full basement.
Bright open-concept main floor with a welcoming living room, dining area, and kitchen.
Private second floor grouping all bedrooms and a full bathroom.
Integrated garage for added convenience and security.
Versatile basement that can be customized as a family room, office, rental unit, or home theater.
✅ Advantages:
A classic design that stands the test of time.
Functional spaces tailored for family living.
Flexible layout options to match your needs.
Plan available instantly in downloadable PDF format.
👉 The La New-York plan is perfect for building a stylish, durable home adapted to modern family life.
⚡ Download it today and start your construction project!